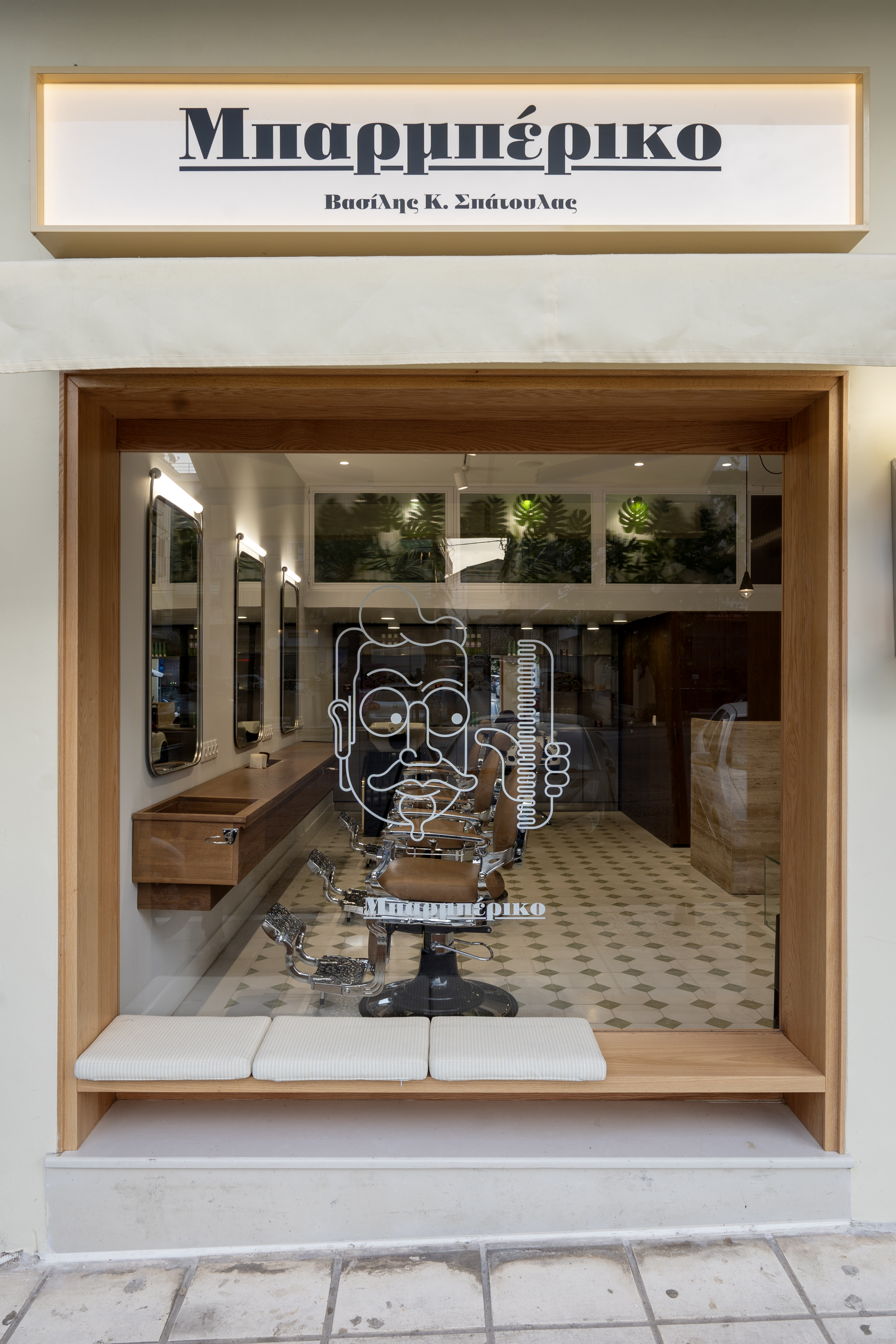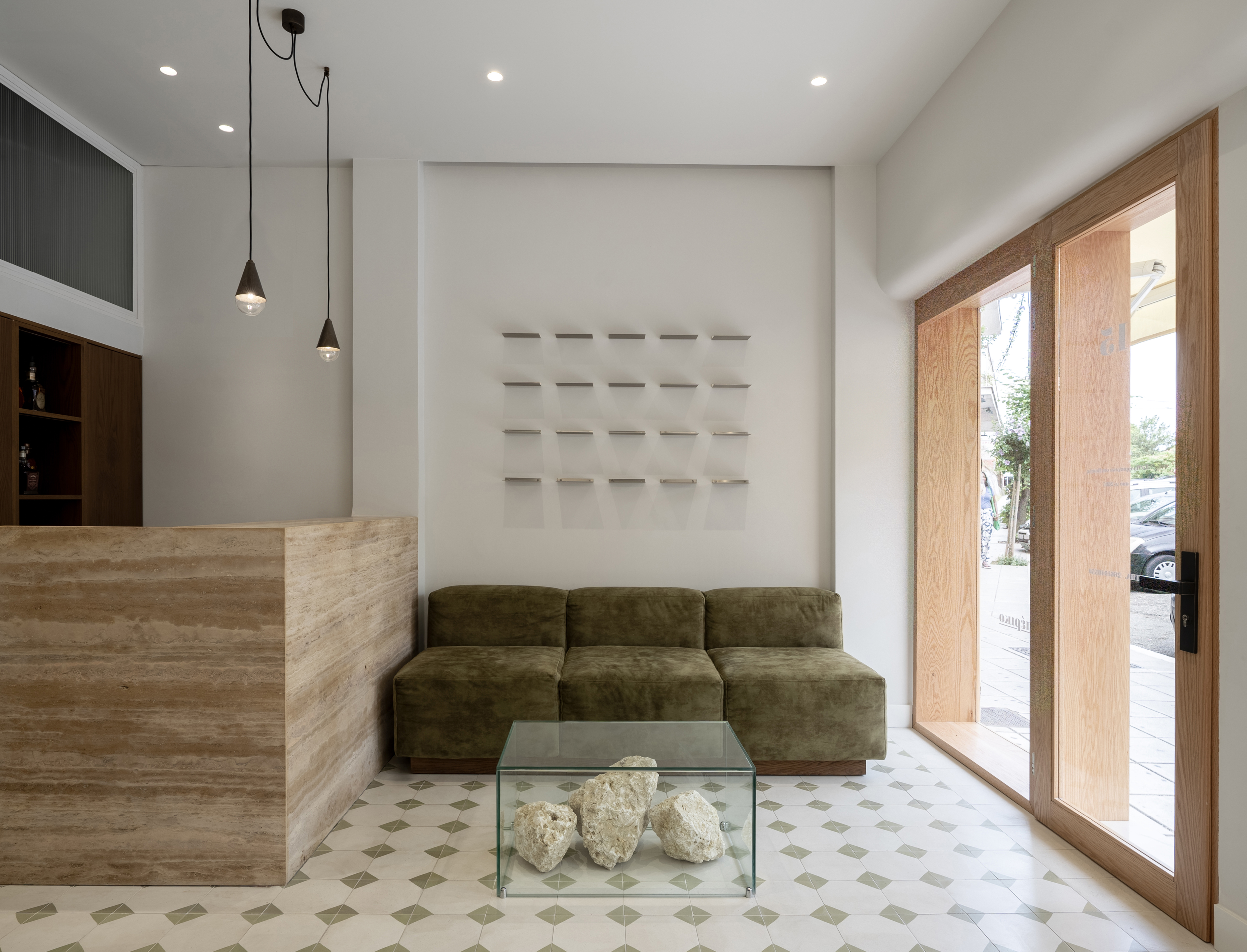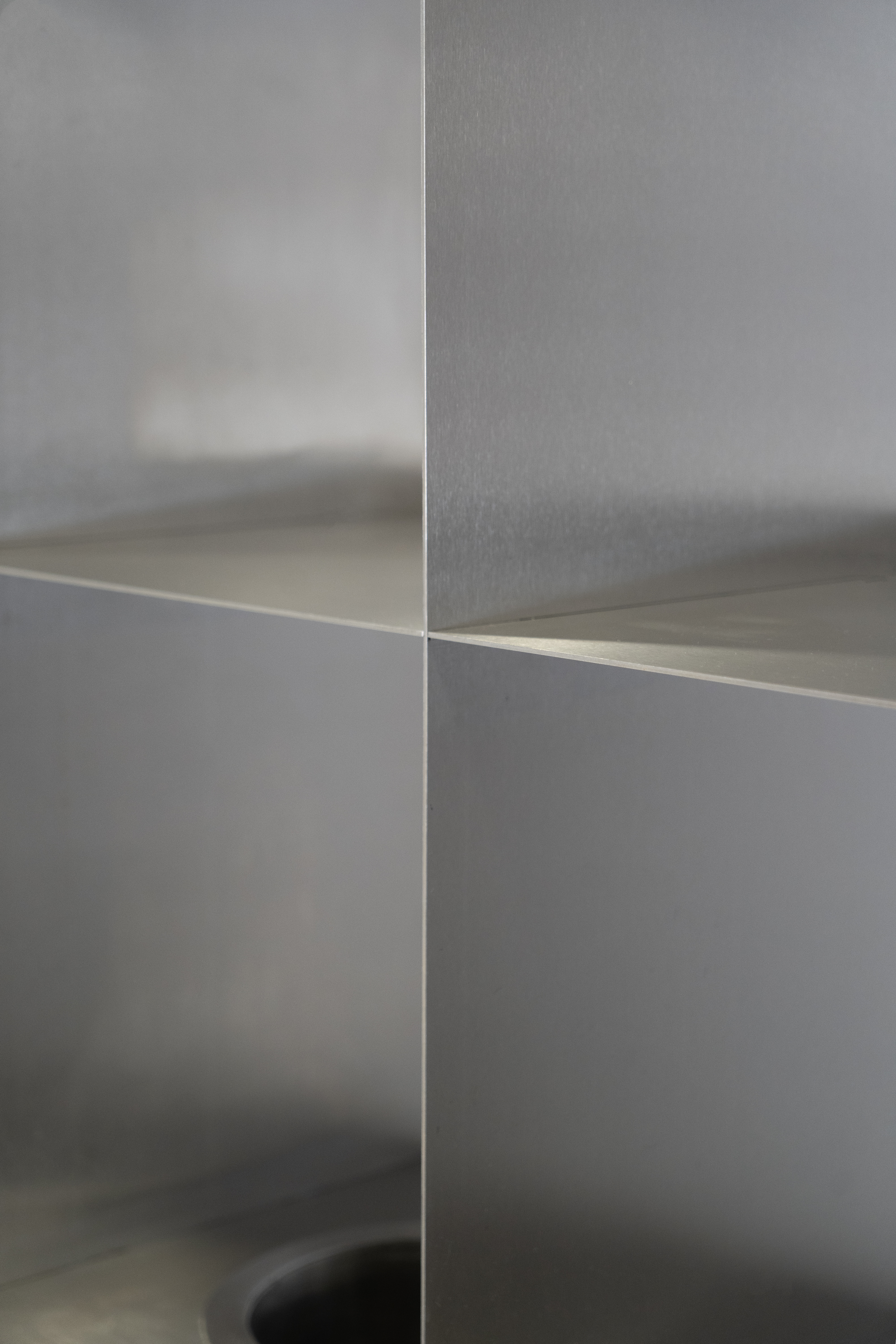
Barbershop in Corfu Town
Corfu, Greece
Date: March 2024
Location: Corfu, GR
Size: 39m2
Type: Renovation
Program: Barbershop
Status: Completed
Location: Corfu, GR
Size: 39m2
Type: Renovation
Program: Barbershop
Status: Completed
Design Team: Chaido Karpoulia + Eva Lavranou
Graphic Design: Serafeim Pappas
Lighting Design: LUUN
Construction: Fagogenis Spyros
Photography: Antonis Sarris
The barbershop, affectionately known as the "Barberiko," is a sanctuary of grooming and beauty, as well as a vibrant hub for social interaction and community engagement. Isola Studio undertook the comprehensive renovation of this barbershop in Corfu, focusing on both aesthetic enhancement and the functional needs of the barbers. Since its inception in 2005, the "Barberiko" had never undergone a renovation, making significant architectural interventions essential for its improvement. Key design elements included the complete replacement of the flooring with architect-designed cement tiles and the installation of solid oak frames to replace the old glass façade.
The main layout of the barbershop, developed in consultation with the barbers and observed by the architects, features a waiting area, a washing area, the main haircutting area with chairs, and the cashier's desk. Additionally, the inclusion of a WC and the creation of extra storage space were necessary. The architects aimed to emphasize the importance of each area by using different materials to enhance the spatial experience for customers, creating a ritual of grooming and relaxation.
The main layout of the barbershop, developed in consultation with the barbers and observed by the architects, features a waiting area, a washing area, the main haircutting area with chairs, and the cashier's desk. Additionally, the inclusion of a WC and the creation of extra storage space were necessary. The architects aimed to emphasize the importance of each area by using different materials to enhance the spatial experience for customers, creating a ritual of grooming and relaxation.
Μπαρμπέρικο
Κέρκυρα, Ελλάδα
Τοποθεσία: Κέρκυρα, Ελλάδα
Μέγεθος: 39m2
Τύπος: Ανακαίνιση
Πρόγραμμα: Κουρείο
Κατάσταση: Ολοκληρωμένο
Αρχιτεκτονική Μελέτη: Χάιδω Καπρούλια, Εύα Λαβράνου
Γραφιστικές εφαρμογές: Σεραφείμ Παππάς
Μελέτη φωτισμού: LUUN
Κατασκευή: Σπύρος Φαγογένης
Φωτογραφία: Αντώνης Σαρρής
Το βασικό πρόγραμμα του κουρείου έτσι όπως συζητήθηκε με τους κουρείς και παρατηρήθηκε από τους αρχιτέκτονες περιλαμβάνει: τον χώρο αναμονής, το χώρο λουσίματος, τον κύριο χώρο κουρέματος με τις καρέκλες, και το ταμείο. Αναγκαία ήταν επίσης η ύπαρξη του WC και η δημιουργία παραπάνω αποθηκευτικού χώρου. Οι αρχιτέκτονες θέλησαν να τονίσουν ακόμη περισσότερο τη σημασία κάθε χώρου, διαφοροποιώντας με την επιλογή υλικών την κάθε χωρική κατάσταση την οποία βιώνει ο πελάτης και προσπαθώντας να δημιουργήσουν μια τελετουργία καλλωπισμού και χαλάρωσης.


In the waiting area, the previously uncomfortable chairs were replaced with a large green sofa facing the main haircutting area. This allows customers to watch the haircutting process while waiting for their turn. Behind the sofa, stainless steel shelves were installed to display and promote products. An outdoor bench, integrated into the new wooden frames of the façade, was also added to the waiting area. Recognizing the barbershop as a place where people gather and exchange news and information, the architects took advantage of the warm climate to create multiple pleasant spaces for social interactions both outdoors and indoors.
The old chairs were replaced with new ones featuring a vintage aesthetic, and the countertop was designed to include essential storage space with drawers and room for equipment and tools. Custom-made mirrors, considered an integral part of the new layout, were also designed to adorn the walls. Underneath the existing mezzanine, the washing area was completely reorganized, and a new children’s haircutting station was created. A significant addition to this area is a stainless steel shelf covering the entire wall, adding an illusion of depth.
The old chairs were replaced with new ones featuring a vintage aesthetic, and the countertop was designed to include essential storage space with drawers and room for equipment and tools. Custom-made mirrors, considered an integral part of the new layout, were also designed to adorn the walls. Underneath the existing mezzanine, the washing area was completely reorganized, and a new children’s haircutting station was created. A significant addition to this area is a stainless steel shelf covering the entire wall, adding an illusion of depth.



Οι παλιές καρέκλες αντικαταστάθηκαν με καινούριες, vintage αισθητικής ενώ ο πάγκος, σχεδιάστηκε με τέτοιο τρόπο ώστε να υπάρχει ο απαραίτητος αποθηκευτικός χώρος με συρτάρια καθώς και χώρος για μηχανήματα και εξαρτήματα. Σχεδιάστηκαν επίσης ιδιοκατασκευές για τους καθρέφτες που κοσμούν τον τοίχο καθώς θεωρήθηκαν αναπόσπαστο κομμάτι της νέας διαμόρφωσης. Κάτω από το υφιστάμενο πατάρι αναδιοργανώθηκε πλήρως ο χώρος λουσίματος και δημιουργήθηκε επίσης μια θέση παιδικού κουρέματος. Βασική προσθήκη στον συγκεκριμένο χώρο αποτελεί μια ίνοξ ραφιέρα η οποία καλύπτει όλο τον τοίχο προσθέτωντας την ψευδαίσθηση επιπλέον βάθους. Το ταμείο περικυκλώνεται από μάρμαρο travertino δίνοντας την αίσθηση bar, όπως σχολίασαν πολλοί από τους θαμώνες και πίσω από αυτό βρίσκεται μια μεγάλη ντουλάπα με γκαρνταρόμπα, αποθηκευτικό χώρο και ράφια. Η ιδέα είναι ότι οι κουρείς θα μπορούν να προσφέρουν στους πελάτες τσάι ή καφέ καθώς περιμένουν.

The cashier's desk, surrounded by travertine marble, has a bar-like atmosphere as noted by many patrons. Behind it, a large cabinet with a wardrobe, storage space, and shelves was installed, allowing barbers to offer tea or coffee to customers to make their waiting time more pleasant.
Instead of camouflaging the existing mezzanine that is used as a storage space, the architects highlighted it by placing and lighting artificial plants behind a semi-transparent glass wall. On the façade, the old shop sign was also replaced with a new illuminated one, designed by the architects.
By using material contrasts, from natural materials like marble and wood to hard stainless steel surfaces, the architectural design seeks to balance the old with the new, modernizing while maintaining a connection to tradition. This typical barbershop daily gathers the thoughts and concerns of the neighborhood's men, reflecting both their need for modernization and their ties to tradition.
Instead of camouflaging the existing mezzanine that is used as a storage space, the architects highlighted it by placing and lighting artificial plants behind a semi-transparent glass wall. On the façade, the old shop sign was also replaced with a new illuminated one, designed by the architects.
By using material contrasts, from natural materials like marble and wood to hard stainless steel surfaces, the architectural design seeks to balance the old with the new, modernizing while maintaining a connection to tradition. This typical barbershop daily gathers the thoughts and concerns of the neighborhood's men, reflecting both their need for modernization and their ties to tradition.
Χρησιμοποιώντας αντιθέσεις υλικών, από φυσικά υλικά όπως μάρμαρο και ξύλο εώς σκληρές ίνοξ επιφάνειες οι αρχιτεκτονική μελέτη προσπαθεί να φέρει κοντά και σε ισορροπία το παλιό με το νέο, την ανάγκη για εκσυχρονισμό αλλά και την σχέση με την παράδοση σε ένα τυπικό μπαρμπέρικο όπου συγκεντρώνει καθημερινά τις σκέψεις και τους προβληματισμούς των ανδρών της γειτονιάς.




Pre-renovation Conditions:

isola studio
Ippokratous 9, 10679
Athens, Greece
+30 210 3643694
All images produced by isola unless otherwise specified.
Ippokratous 9, 10679
Athens, Greece
+30 210 3643694
All images produced by isola unless otherwise specified.
