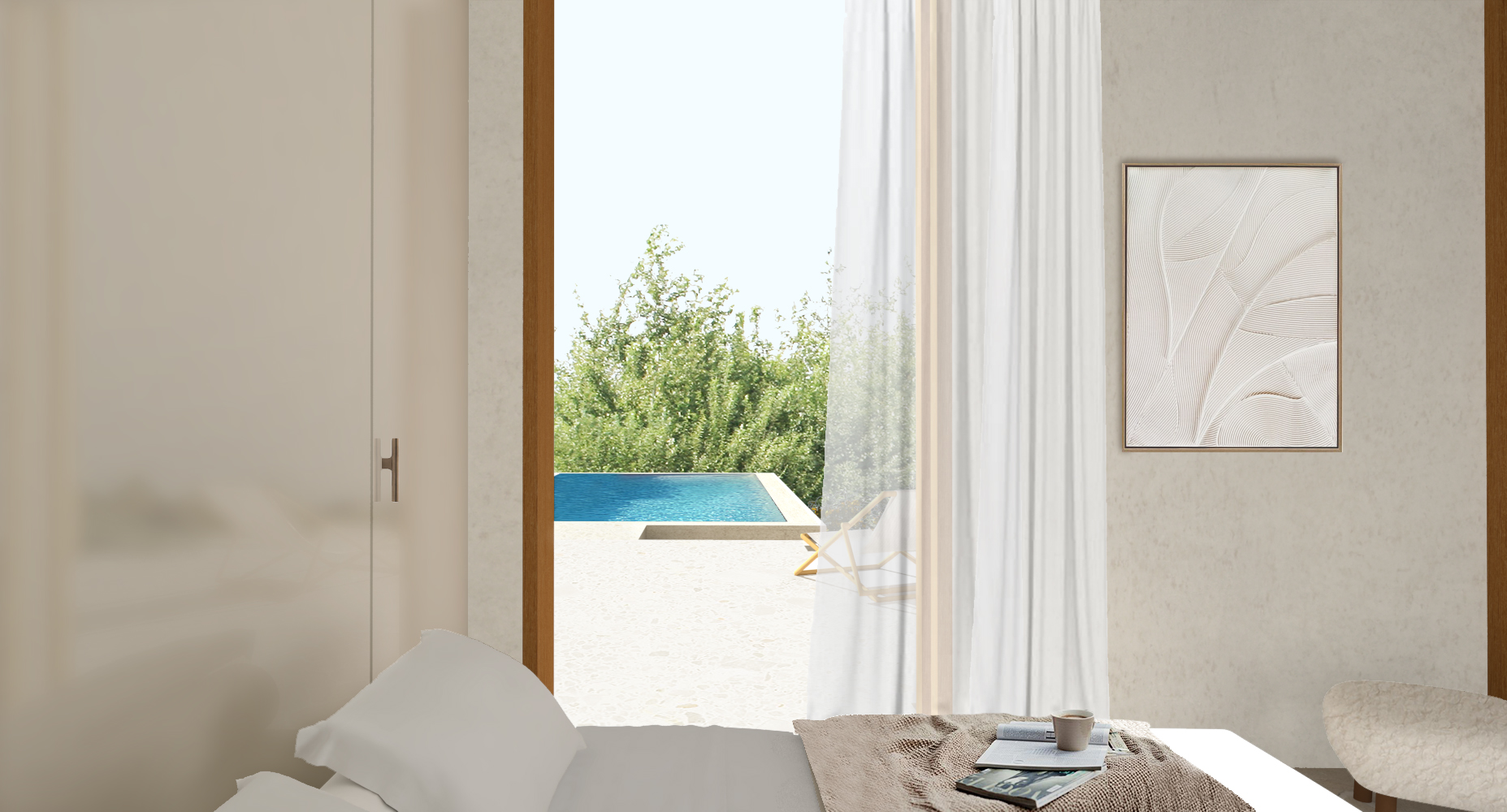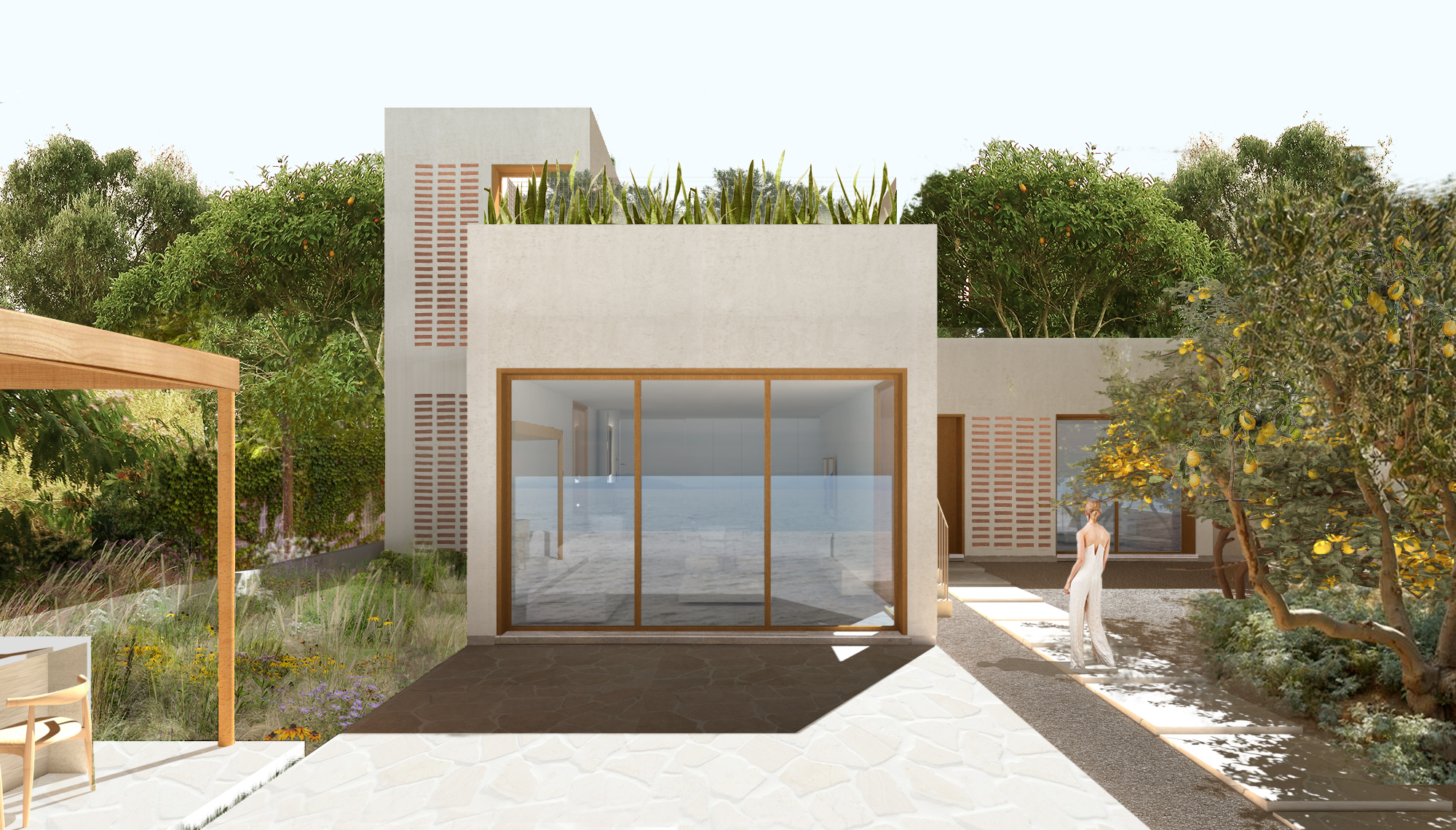︎![]()
House with a lemon garden
Corfu, Greece
Year: 2023
Location: Corfu, Greece
Size: 145 m2
Type: Renovation Study
Program: Private House
Status: Unbuilt
Design Team: Chaido Karpoulia + Eva Lavranou
Location: Corfu, Greece
Size: 145 m2
Type: Renovation Study
Program: Private House
Status: Unbuilt
Design Team: Chaido Karpoulia + Eva Lavranou
Located by the sea in southern Corfu, this project involves transforming an old country house with a lemon garden into a three-bedroom villa. The original structure featured disconnected spaces, revealing a history of piecemeal construction across different phases. The new design seeks to simplify the layout, creating a more cohesive and functional living space.
The ground floor now features an open kitchen with a long dining table, seamlessly flowing into the living room, which opens directly onto the outdoor seating area. The master bedroom, with an ensuite bathroom, is also on this floor, along with a second bedroom, an additional bathroom, and a laundry area.
The ground floor now features an open kitchen with a long dining table, seamlessly flowing into the living room, which opens directly onto the outdoor seating area. The master bedroom, with an ensuite bathroom, is also on this floor, along with a second bedroom, an additional bathroom, and a laundry area.
Κατοικία με λεμονόκηπο
Κέρκυρα, Ελλάδα
Τοποθεσία: Κέρκυρα, Ελλάδα
Μέγεθος: 145 m2
Τύπος: Μελέτη Ανακαίνισης
Πρόγραμμα: Κατοικία
Κατάσταση: Μη Ολοκληρωμένο
Αρχιτεκτονική Μελέτη: Χάιδω Καπρούλια, Εύα Λαβράνου
Το ισόγειο διαθέτει πλέον μια ανοιχτή κουζίνα με ένα μακρύ τραπέζι φαγητού, που συνδέεται αρμονικά με το σαλόνι, το οποίο οδηγεί απευθείας στον εξωτερικό χώρο καθιστικού. Το κύριο υπνοδωμάτιο, με ιδιωτικό μπάνιο, βρίσκεται επίσης σε αυτόν τον όροφο, όπως και ένα δεύτερο υπνοδωμάτιο, ένα επιπλέον μπάνιο και το πλυσταριό.


The third bedroom is located on the upper floor and has direct access to a terrace, where the elevated pool is situated. The decision to place the pool on the top floor was driven by two key factors: maximizing green space on the ground level and ensuring unobstructed views of the sea from the pool.
The materials chosen for the renovation include wooden window frames, exposed stone, and a palette of white and beige, enhancing the villa’s natural, coastal aesthetic. The result is a clean, modern design that balances simplicity and elegance, offering a serene retreat by the sea.
The materials chosen for the renovation include wooden window frames, exposed stone, and a palette of white and beige, enhancing the villa’s natural, coastal aesthetic. The result is a clean, modern design that balances simplicity and elegance, offering a serene retreat by the sea.
Τα υλικά που επιλέχθηκαν για την ανακαίνιση περιλαμβάνουν ξύλινα κουφώματα, εμφανή πέτρα και μια χρωματική παλέτα λευκού και μπεζ, ενισχύοντας την φυσική, παραθαλάσσια αισθητική της βίλας. Το αποτέλεσμα είναι ένας καθαρός, μοντέρνος σχεδιασμός που ισορροπεί μεταξύ απλότητας και κομψότητας, προσφέροντας μια γαλήνια απόδραση δίπλα στη θάλασσα και ανάμεσα στις λεμονιές.

isola studio
Ippokratous 9, 10679
Athens, Greece
+30 210 3643694
All images produced by isola unless otherwise specified.
Ippokratous 9, 10679
Athens, Greece
+30 210 3643694
All images produced by isola unless otherwise specified.

