︎![]()
L-A-V Apartment
Athens, Greece
Date: 2023
Location: Athens, Greece
Size: 85m2
Type: Renovation
Program: Private Apartment
Status: Completed
Design Team: Chaido Karpoulia + Eva Lavranou
Construction: ELLPLAN
Photography: Antonis Sarris
Lighting: HUB Lighting & Innovation by Kafkas + Isola Studio
Location: Athens, Greece
Size: 85m2
Type: Renovation
Program: Private Apartment
Status: Completed
Design Team: Chaido Karpoulia + Eva Lavranou
Construction: ELLPLAN
Photography: Antonis Sarris
Lighting: HUB Lighting & Innovation by Kafkas + Isola Studio
L-A-V Apartment
is a two-bedroom apartment with a large balcony in the center of Athens,
Greece. The apartment is located on the 5th floor of a building
constructed in 1964. The goal of the project was to radically renovate the
space and transform it into a vibrant flat for a young woman.
The original state of the apartment had two bedrooms, a small isolated kitchen, a storage room, a bathroom, a living room and a couple of corridors that interrupted the freedom of movement and precluded the interaction between spaces. The existing facilities were outdated and there was an immediate need for improvement. The main axis of the renovation was to reorganize the distribution of the apartment by maximizing and unifying the common areas and rotating all them towards the terrace that faces the South to make the most of the natural light.
The original state of the apartment had two bedrooms, a small isolated kitchen, a storage room, a bathroom, a living room and a couple of corridors that interrupted the freedom of movement and precluded the interaction between spaces. The existing facilities were outdated and there was an immediate need for improvement. The main axis of the renovation was to reorganize the distribution of the apartment by maximizing and unifying the common areas and rotating all them towards the terrace that faces the South to make the most of the natural light.
The proposal
utilizes the surfaces lost from circulation and creates new spaces for
gathering and studying. The materials and textures selected, embrace the direct
sunlight that the space receives to bring warmth and welcome the resident and
her guests.
L-A-V Apartment
Αθήνα, Ελλάδα
Τοποθεσία: Αθήνα, Ελλάδα
Μέγεθος: 78m2
Τύπος: Ανακαίνιση
Πρόγραμμα: Διαμέρισμα
Κατάσταση: Ολοκληρωμένο 2023
Αρχιτεκτονική Μελέτη: Χάιδω Καπρούλια, Εύα Λαβράνου
Μελέτη φωτισμού: HUB Lighting & Innovation by Kafkas + Isola Studio
Κατασκευή: ELLPLAN
Φωτογραφία: Αντώνης Σαρρής
Η αρχική κάτοψη του διαμερίσματος περιλάμβανε δύο υπνοδωμάτια, μια μικρή αποκλεισμένη από τον υπόλοιπο κοινόχρηστο χώρο κουζίνα, μια αποθήκη, ένα λουτρό, καθιστικό και αρκετούς διαδρόμους που διέκοπταν την ελευθερία κίνησης και εμπόδιζαν την αλληλεπίδραση και διάδραση μεταξύ των διαφορετικών χώρων. Οι υπάρχουσες εγκαταστάσεις και παροχές ήταν παρωχημένες και ήταν επιτακτική η ανάγκη βελτίωσης και αναβάθμισης τους. Βασικός άξονας της μελέτης ανακαίνισης ήταν η αναδιοργάνωση της κατανομής των λειτουργιών του διαμερίσματος, μεγιστοποιώντας και ενοποιώντας τους κοινόχρηστους χώρους, στρέφοντας τους προς τη βεράντα που βλέπει προς το Νότο ώστε να αξιοποιείται κατά το μέγιστο δυνατό το φυσικό φως.
Η αρχιτεκτονική πρόταση εκμεταλλεύεται τις επιφάνειες που καταλαμβάνονταν από τους μη λειτουργικούς διαδρόμους και δημιουργεί νέους χώρους συνάθροισης και μελέτης. Τα υλικά και οι υφές που επιλέχθηκαν, αγκαλιάζονται από το άμεσο φυσικό φως που λαμβάνει ο χώρος και υποδέχονται την ένοικο και τους επισκέπτες της με μια ατμόσφαιρα ζεστασιάς. Κατά την είσοδο στο διαμέρισμα θα συναντήσει κανείς μια κατασκευή από ξύλο κάτω από ένα παράθυρο. Ο διάδρομος της εισόδου μετατράπηκε σε χώρο μελέτης με ένα μεγάλο γραφείο και μια κρυμμένη παπουτσοθήκη στο κάτω μέρος τα οποία έχουν σχεδιαστεί ως ένα ενιαίο αντικείμενο. Η ένοικος περνά πολλές ώρες της μέρας μελετώντας και δουλεύοντας από το σπίτι οπότε ήταν απαραίτητη η διαμόρφωση ενός χώρου κατάλληλου για πολλές ώρες συγκέντρωσης και εργασίας.
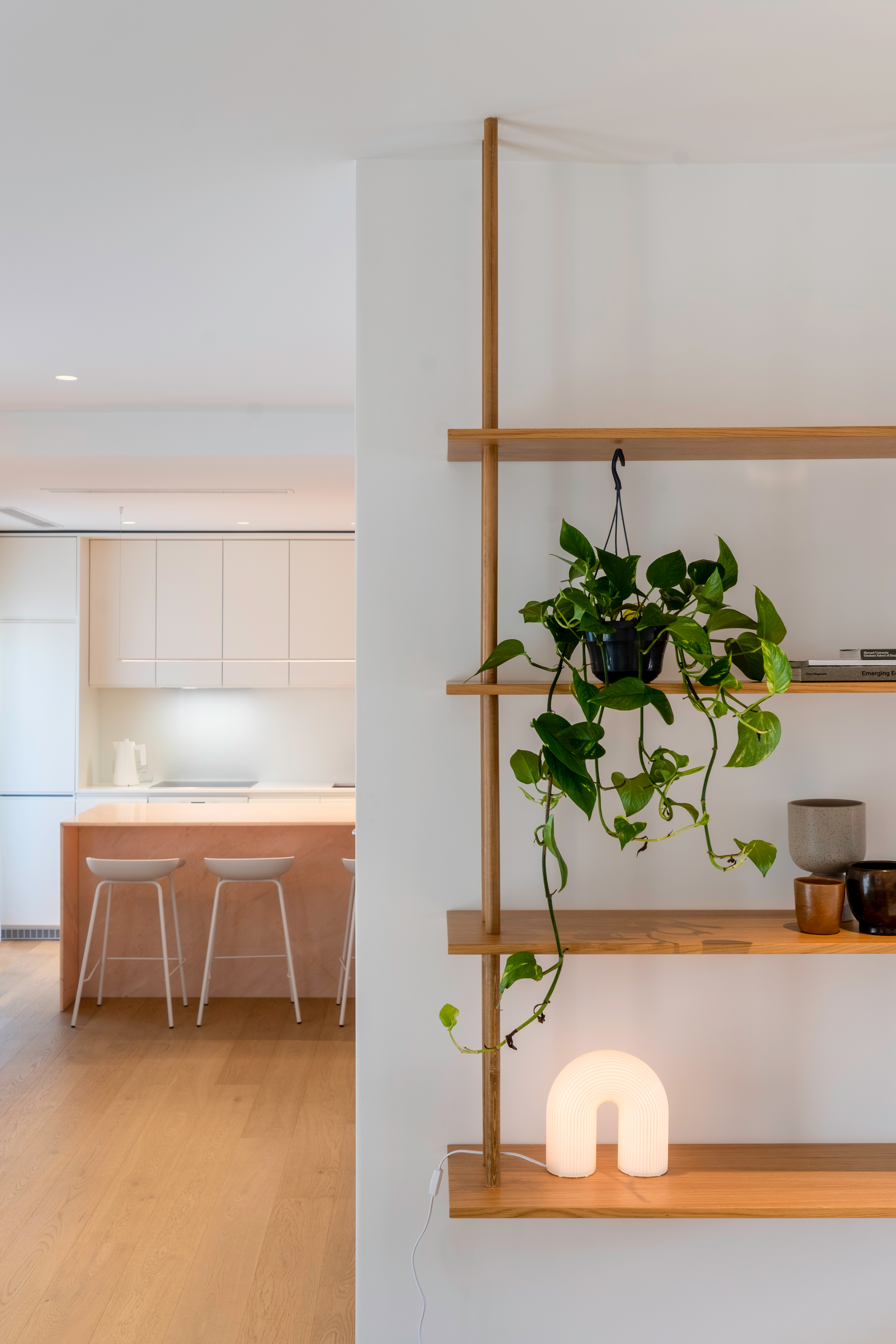


As soon as
someone enters the space, they face a wooden piece of furniture underneath a
window. This is the apartment’s study area with a long desk and a hidden shoe
rack combined into one single object. Studying is an activity that occupies a
lot of the resident’s time so it was necessary to create a space suitable for
long hours focusing and working.
One of the main points for the intervention is the kitchen. The architects decided to demolish the walls of one of the previous bedrooms and move the kitchen there to enhance the connection with the other gathering spaces such as the dining area and the living room. This placement not only enlarges the kitchen space but also provides it with direct access to the terrace to make it easier for the resident to organize dinner parties on the balcony when the weather permits. A pink island made of Roso Portogallo marble dominates the space and is surrounded by white cabinets made of wood. As the new kitchen unfolds towards the other common areas of the apartment and the terrace, it becomes a place where food preparation is combined with social interaction.
One of the main points for the intervention is the kitchen. The architects decided to demolish the walls of one of the previous bedrooms and move the kitchen there to enhance the connection with the other gathering spaces such as the dining area and the living room. This placement not only enlarges the kitchen space but also provides it with direct access to the terrace to make it easier for the resident to organize dinner parties on the balcony when the weather permits. A pink island made of Roso Portogallo marble dominates the space and is surrounded by white cabinets made of wood. As the new kitchen unfolds towards the other common areas of the apartment and the terrace, it becomes a place where food preparation is combined with social interaction.
Οι αρχιτέκτονες, αξιοποίησαν κατά το μέγιστο δυνατό τα υφιστάμενα χωρίσματα και προέβησαν μόνο στις απαραίτητες καθαιρέσεις που θα διευκόλυναν την καλύτερη οργάνωση των χώρων. Οι χώροι του καθιστικού και της τραπεζαρίας ενοποιήθηκαν με τη λογική της ελεύθερης κάτοψης για την καλύτερη κυκλοφορία και επικοινωνία μεταξύ των κοινόχρηστων χώρων. Αποφάσισαν επίσης να χωρίσουν στα δύο το υφιστάμενο λουτρό ώστε να δημιουργήσουν ένα επιπλέον μπάνιο για το κύριο υπνοδωμάτιο το οποίο παρέμεινε στην αρχική του θέση. Η προηγουμένως μικρή και δύσχρηστη κουζίνα και η αποθήκη ενώθηκαν και μετατράπηκαν στο δεύτερο υπνοδωμάτιο του σπιτιού το οποίο λειτουργεί ως ξενώνας. Στα δύο υπνοδωμάτια διαμορφώθηκαν κεφαλάρια όπου πάνω τους μπορούν να τοποθετηθούν διακοσμητικά αντικείμενα που προσθέτουν χρώμα, υφές και τον προσωπική χαρακτήρα των ενοίκων.
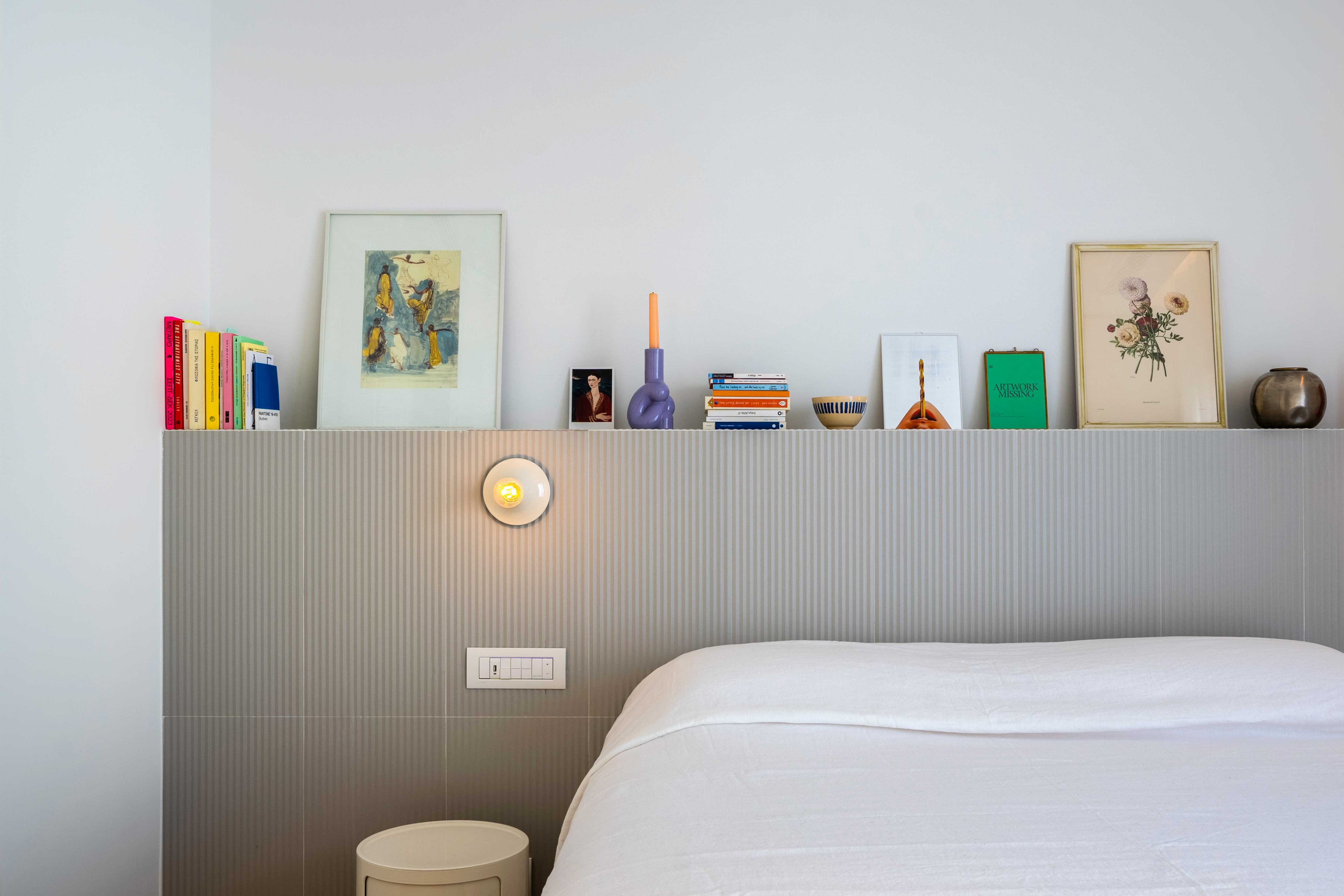

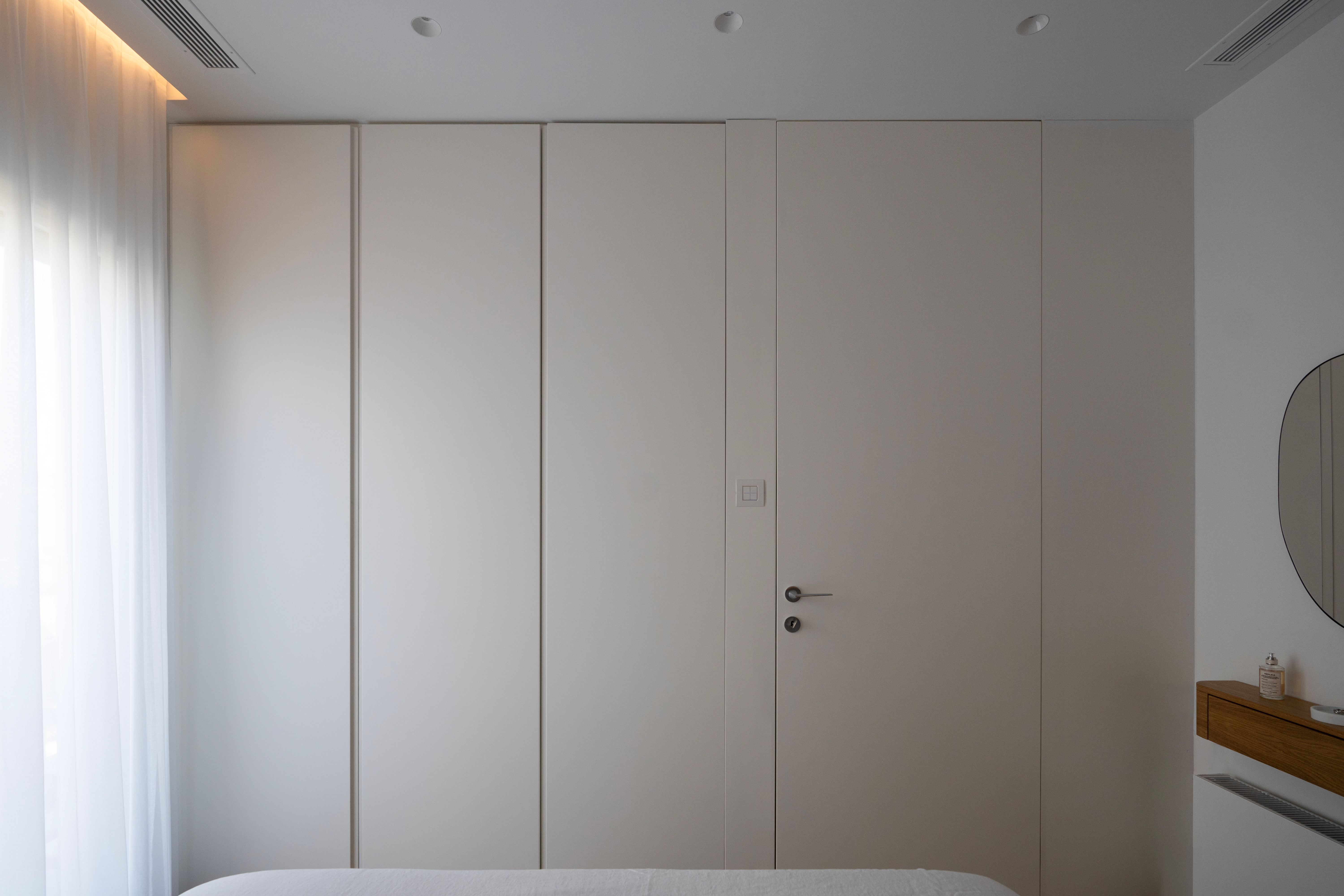

Apart from some
necessary demolitions, the architects sought to reuse the existing walls of the
building. They also decided to divide the original, long bathroom into two
smaller ones. In that way the master bedroom, which remains in the same place
as in the original layout, acquires an en suite bathroom. The former small
kitchen room has been united with the storage room and they have been
transformed into a guest room to host the resident’s friends and family. For
both the bedrooms, playful headrests that serve as a display of personal
objects and decorative items have been designed.
The living room
and the dining room areas were merged into an open plan design to emphasize
fluidity and circulation among the common spaces. Many pieces of furniture such
as the dining table, a hanging bookcase and a metallic bar cabinet, painted in
cobalt blue were custom made. Wooden finishes, white colors and some touches of
pink, yellow and blue contribute to a cozy, intimate atmosphere. The fluffy
white rug and the soft pink of the sofa come in contrast with the glass coffee
table and the mirror. For the floor, a warm oak tone was selected. The cooling
and heating system are hidden in the ceiling and the resident can select
between different warm lighting scenarios including hidden lighting mounted in
the ceiling.
For the terrace, the architects maintained the beautiful terrazzo and conserved the existing glass and railings. A metallic pergola and two plant beds encourage lively balcony gatherings.
For the terrace, the architects maintained the beautiful terrazzo and conserved the existing glass and railings. A metallic pergola and two plant beds encourage lively balcony gatherings.
Για το μπαλκόνι, οι αρχιτέκτονες επέλεξαν να διατηρήσουν το παλιό μωσαϊκό γυαλίζοντάς το και επισκεύασαν τα κιγκλιδώματα και τους υαλοπίνακες. Μια μεταλλική πέργκολα και δύο παρτέρια ένα σε κάθε πλευρά της βεράντας ενθαρρύνουν τις συναθροίσεις στον εξωτερικό χώρο.





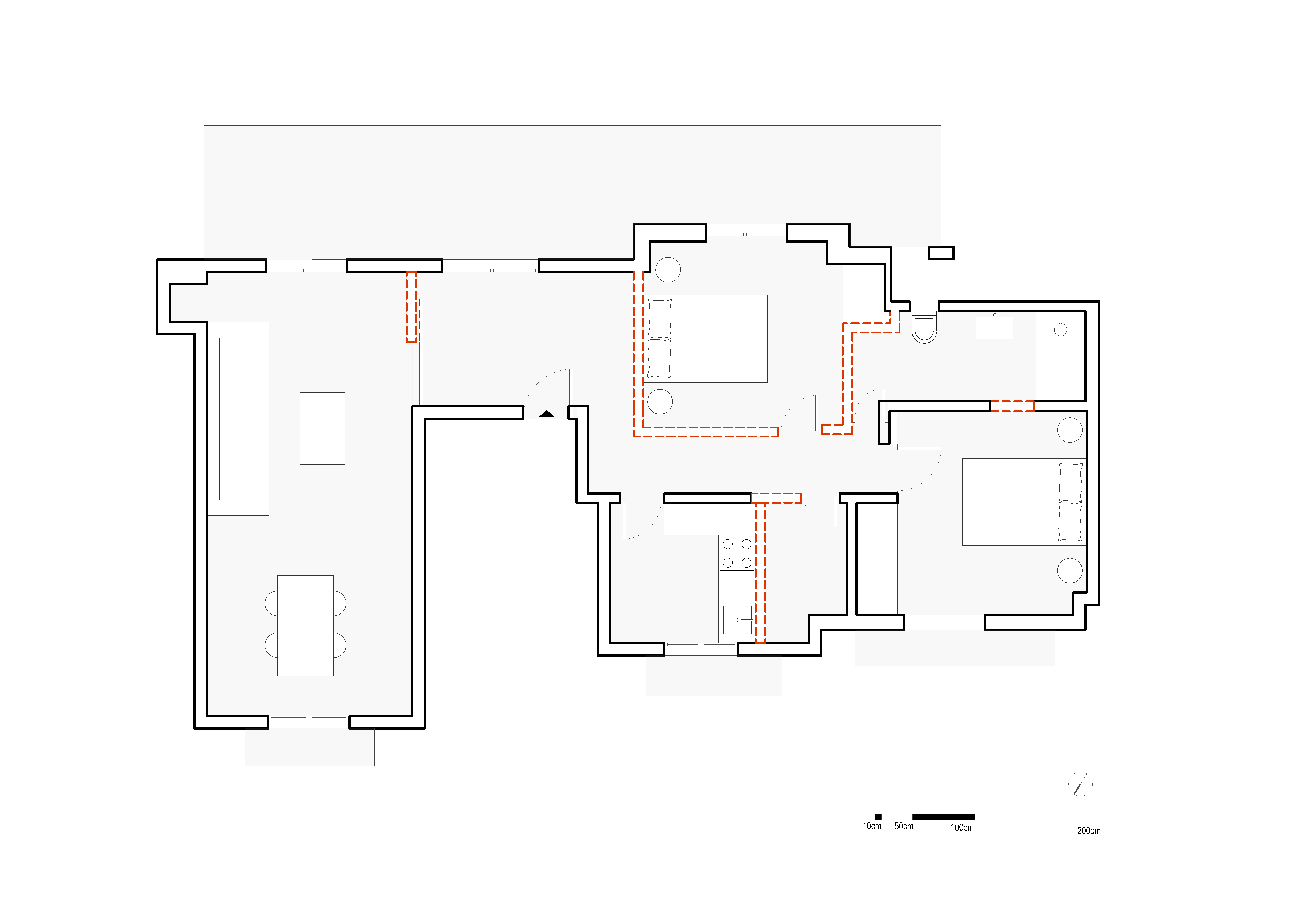



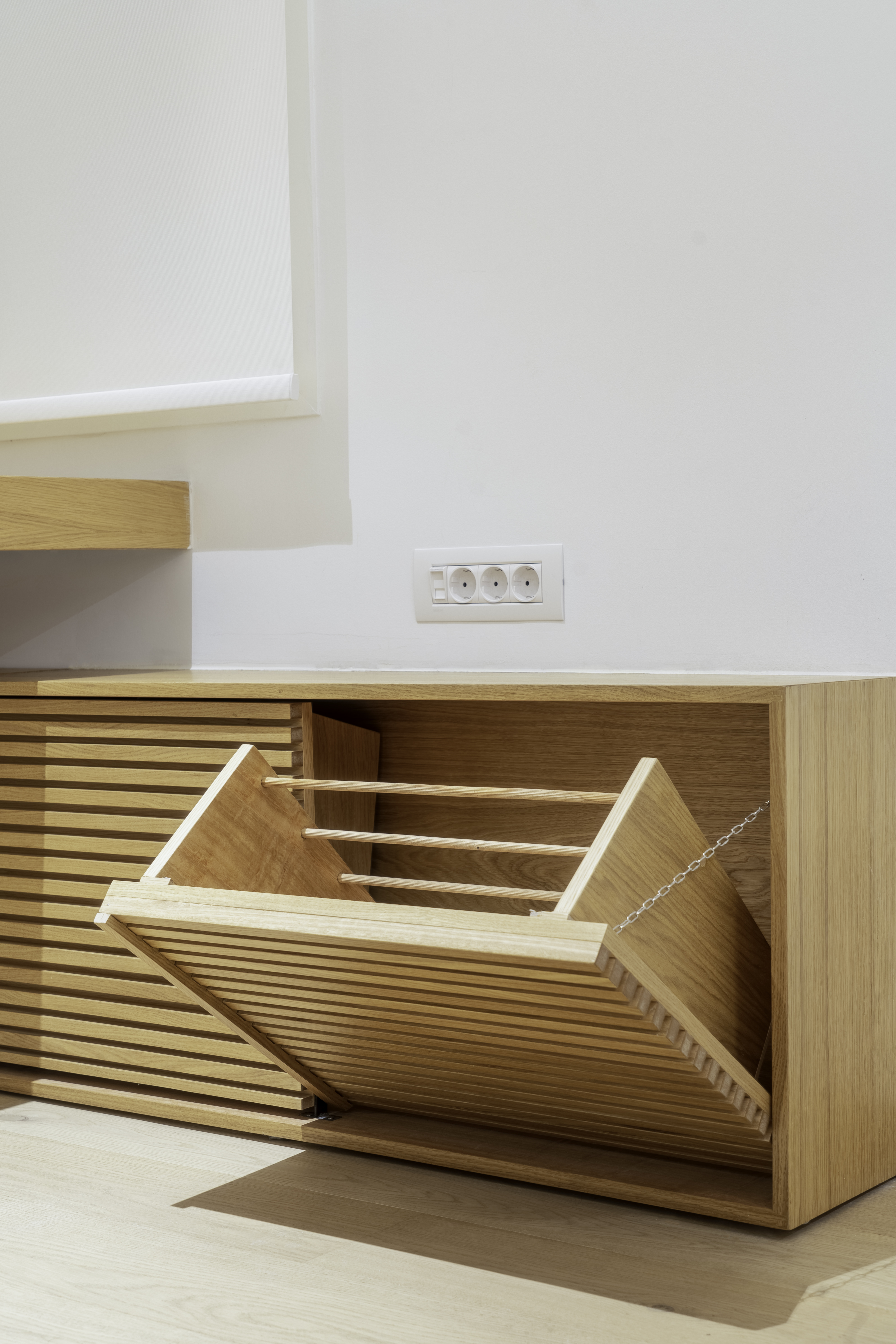


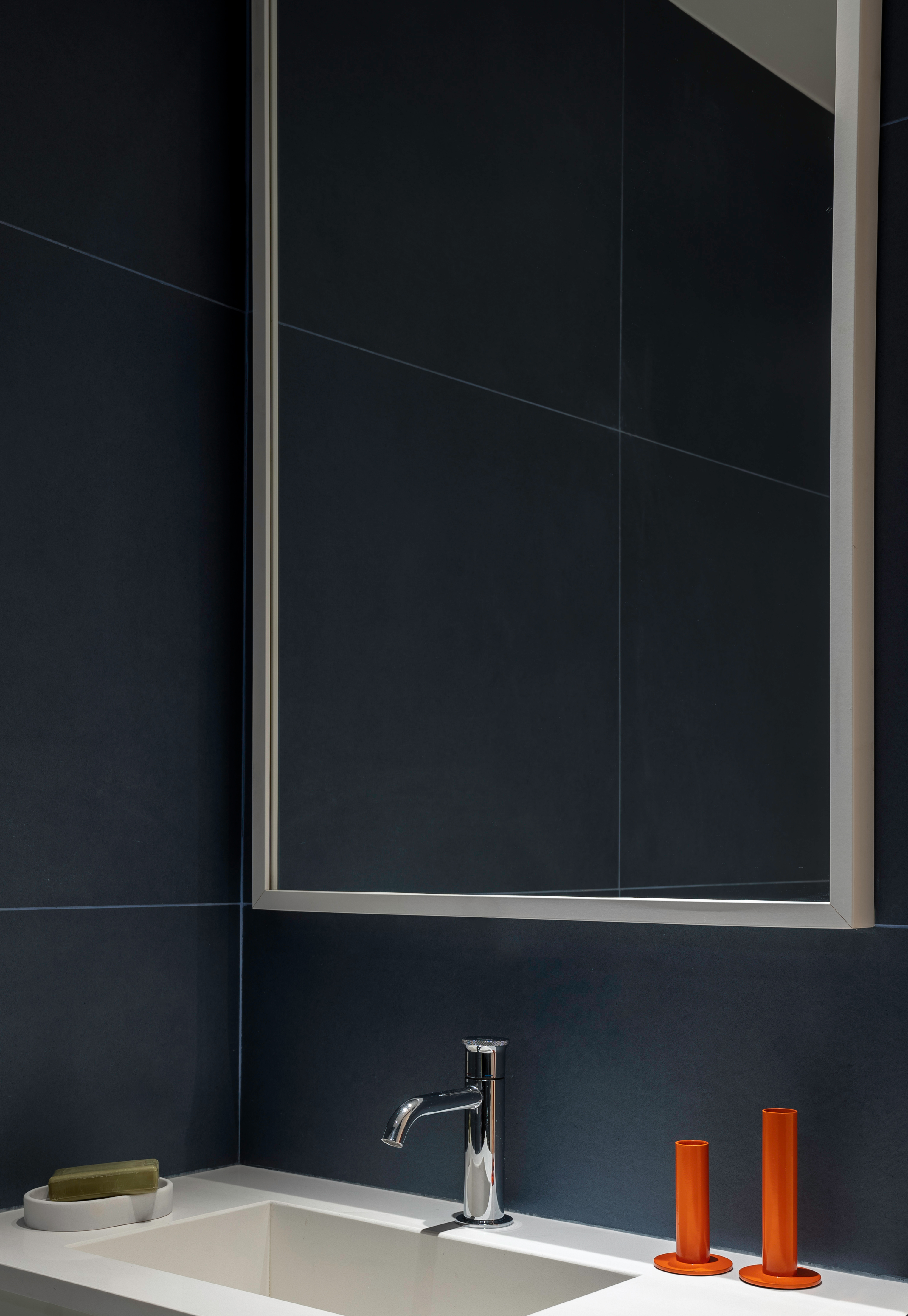
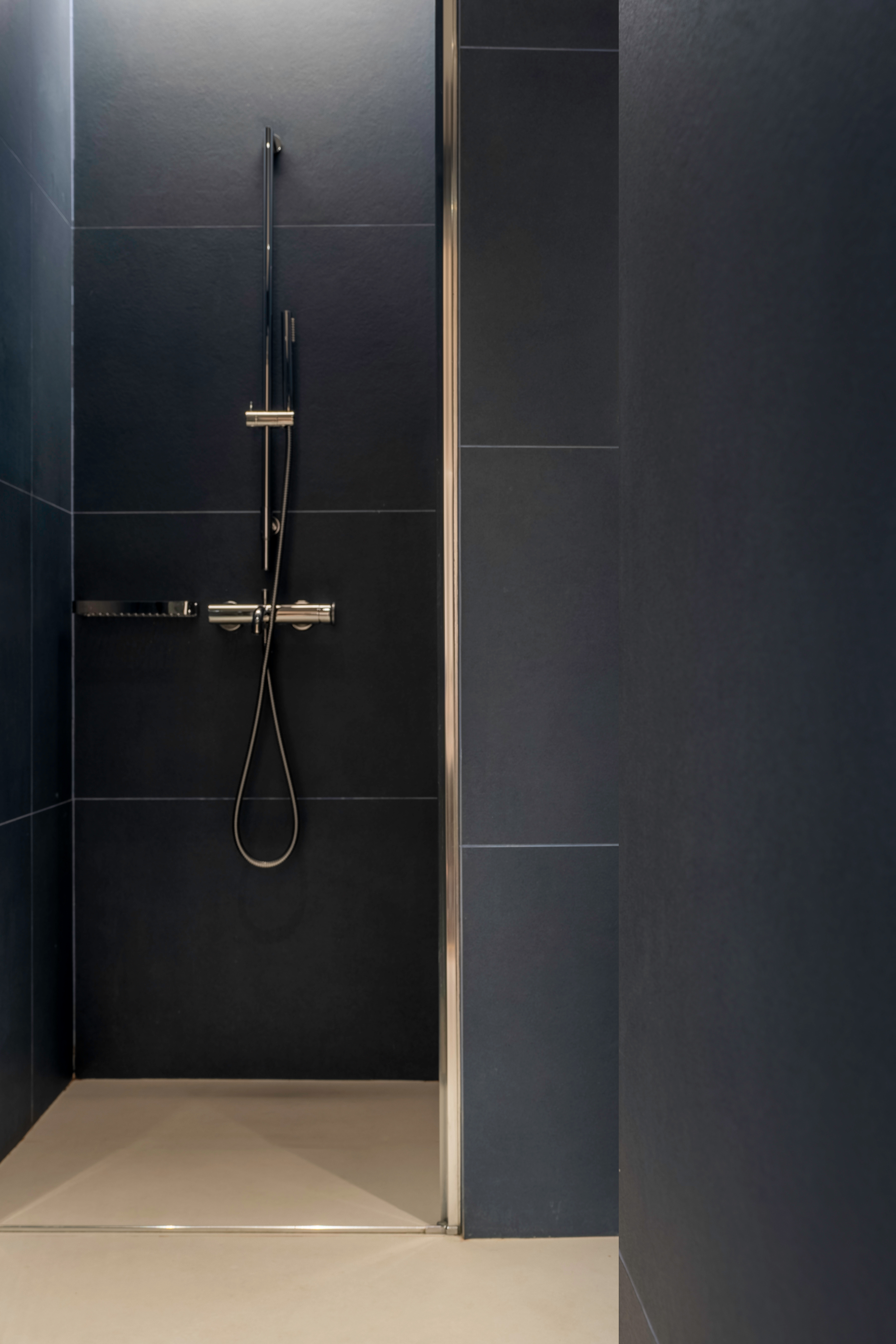

Pre-renovation Conditions:
isola studio
Ippokratous 9, 10679
Athens, Greece
All images produced by isola unless otherwise specified.
Ippokratous 9, 10679
Athens, Greece
All images produced by isola unless otherwise specified.

